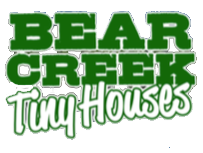Follow Us x
*These are base prices. Complete customization is available priced accordingly.
* Pricing is for single units. Multiple unit discounts available. *
Shell, Camping Cabin and Complete Cottage Specifications
Standard Cabin Shell Features :
Quadruple 2″ X 6″ Pressure treated skids Glued and Bolted, Drilled chain hole. Or full pressure treated 6″x6″ with drilled holes for skidding.
2″ X 6″ or 2″ X 8″ Pressure treated floor joists 16″on center (At Porch).
2″ X 6″ or 2″ X 8″ Kiln Dried Floor joists l6″on center.
1″ X 3″ Furring Strips stapled to inside bottom of floor joist bays (Insulation Support).
2″ Hi-R Polyisocyanurate foam insulation (Floor Insulation)
3/4″ “Advantek” Tongue and Groove floor sheathing.
5/4″ X 6″ pressure treated radius edge decking screwed down w/galv. Fasteners. “Trex” Decking Available
2″ X 4″ full dimension studs 16″o.c..
7/16″ “Zip System” green coated side wall sheathing with waterproofing tape.
2″ X 6″ or 2″ X 8″ full dimension rafters 16″o.c.
5/8″ “Zip System” red roof sheathing with water proof tape.
29ga. Painted steel roofing and trim (stock colors) forest green, Adirondack red and chocolate brown(other colors available) Or 30 yr. Architectural shingles colors in stock(forest green, Dark brown,gray,and black) other colors available Either roofing your choice
(1) 3′ X 6′ 8″ insulated 9 lite steel door
Marvin Integrity Line builders high quality insulated wood interior windows in five standard colors : dark bronze, brown , forest green, white and tan.
Log handrails constructed of Hand Peeled Cedar Tenoned
Standard sidings: 2″ X 8″ or 2″ X 6″ Pine Log Cabin Siding or 1″ X 10″ board and batten with 1″ X 3″ battens, 1/2″ x6″ spruce clapboard many other sidings available.
Camping Cabin Features :
Quadruple 2″ X 6″ Pressure treated skids Glued and Bolted, Drilled chain hole.
2″ X 6″ or 2″ X 8″ Pressure treated floor joists 16″on center (At Porch).
2″ X 6″ or 2″ X 8″ Kiln Dried Floor joists l6″on center.
1″ X 3″ Furring Strips stapled to inside bottom of floor joist bays (Insulation Support).
2″ Hi-R Polyisocyanurate foam insulation (Floor Insulation)
3/4″ “Advantek” Tongue and Groove floor sheathing.
5/4″ X 6″ pressure treated radius edge decking screwed down w/galv. Fasteners. “Trex”Decking Available
2″ X 4″ full dimension studs 16″o.c..
7/16″ ” Zip System” green coated , sidewall sheathing.and waterproofing tape
2″ X 6″ or 2″ X 8″ full dimension rafters 16″o.c.
5/8″ “Zip System” red coated roof sheathing with waterproof tape.
29ga. Painted steel roofing and trim (stock colors) forest green, Adirondack red and chocolate brown(other colors available) Or 30 yr. Architectural shingles colors in stock(forest green, Dark brown,gray,and black) other colors available Either roofing your choice
(1) 3′ X 6′ 8″ insulated 9 lite steel door
Marvin Integrity line of insulated high quality builders windows available in five standard colors…dark bronze, brown, forest green, white and tan.
Log handrails constructed of Hand Peeled Cedar Tenoned
Standard sidings: 2″ X 8″ or 2″ X 6″ Pine Log Cabin Siding or 1″ X 10″ board and batten with 1″ X 3″ battens, spruce 1/2″ x6″ clapboard , many others available.
Standard Camping Cabin features include all standard shell features plus:
Complete electrical system including: 100 amp exterior 6 position breaker panel, all switching, basic light fixtures, and outlets
2″ Hi-R Polyisocyanurate foam insulation (Wall Insulation)
4″ (Two Layers) Hi-R Polyisocyanurate foam insulation (Ceiling Insulation)
Wall Paneling to be 3/4″ Tongue and Groove V-Joint Pine All interior surfaces.
Interior Trim to be 1″ X 4″ and 5/4″ Pine with Radius Edge at all Windows and Door
Flooring to be prefinished 3/4″ x2 or 3″ tongue and groove hardwood
Heat to be propane “Empire” 10,000 B.T.U. Model DV210 With thermostat (Also Available: Wood Stove, Pellet Stove, or other)
Complete Cottage features :
All of the above that is included in both the ” shell” and ” camping cabin” features plus:
Kitchenette package:
Hand made raised panel kitchen cabinets in 5/4″ pine with solid raised panels with water based Polyurethane finish (two coats), other finishes available. Formica with hardwood edge counter top, stainless steel or butcher block available as options, stainless steel sink and faucet, under counter refrigerator (upgrades available), two burner propane cooktop (upgrades available).
Bathroom Package:
Includes 36″ or 32″ fiberglass four piece shower unit and faucet, curtain rod or shower doors by others, small vanity with sink or small wall hung sink as size dictates, standard flush builders toilet, composting toilet available as an option, towel bars, med chest, TP holder…all plumbing to the outside of building including 110 volt electric under counter ( usually in kitchenette) hot water heater (upgrades available like propane direct vent tankless, etc.)
All exposed fasteners are galvanized
Lofts Available with all models.
Many models can be built as a trailer
Call for Details
Floor plans for The Hermit and The Adirondack will be available soon.
The Hermit
8' X 16' Overall Size
Main Room 8' X 12' with 4' X 8' Porch
Shell Only: $8,320.00
Camping Cabin: $10,880.00
Complete Cottage: $13,440.00
The Hermit Large
8' X 20' Overall Size
Main Room 8' X 16' with 4' X 8' Porch
Shell Only: $10,400.00
Camping Cabin: $13,600.00
Complete Cottage: $16,800.00
The Hermit Extra Large
8' X 24' Overall Size
Main Room 8' X 20' with 4' X 8' Porch
Shell Only: $12,480.00
Camping Cabin: $16,320.00
Complete Cottage: $20,160.00
The Adirondack
10' X 16' Overall Size
Main Room 10' X 12' with 4' X 10' Porch
Shell Only: $10,725.00
Camping Cabin: $13,600.00
Complete Cottage: $16,800.00
The Adirondack Large
10' X 20' Overall Size
Main Room 10' X 16' with 4' X 10' Porch
Shell Only: $13,000.00
Camping Cabin: $17,000.00
Complete Cottage: $21,000.00
The Adirondack Extra Large
10' X 24' Overall Size
Main Room 10' X 20' with 4' X 10' Porch
Shell Only: $15,600.00
Camping Cabin: $20,400.00
Complete Cottage: $25,200.00


